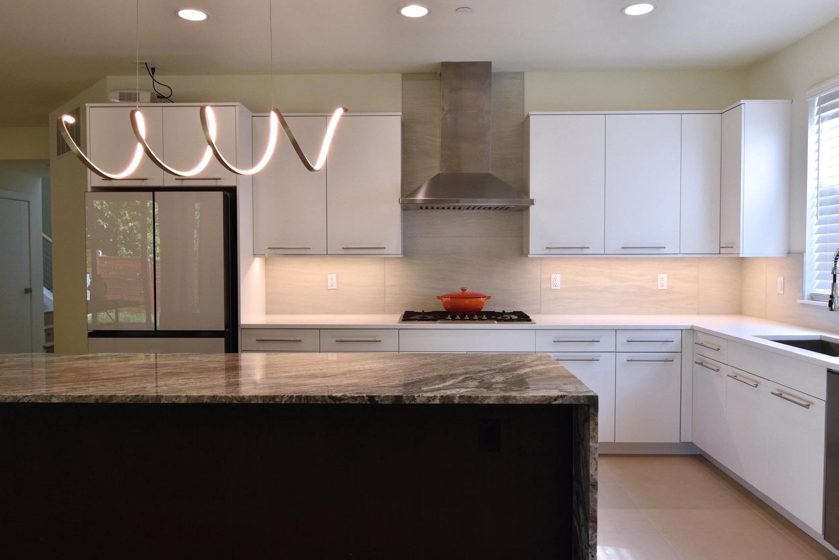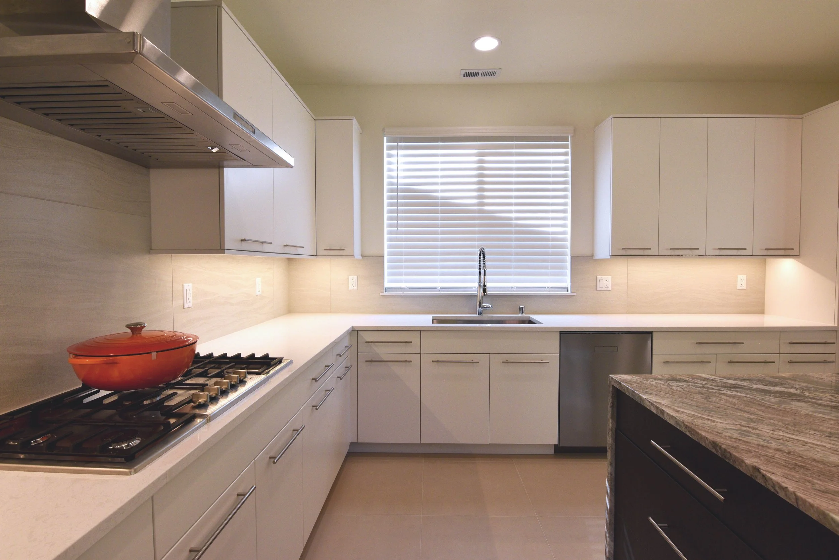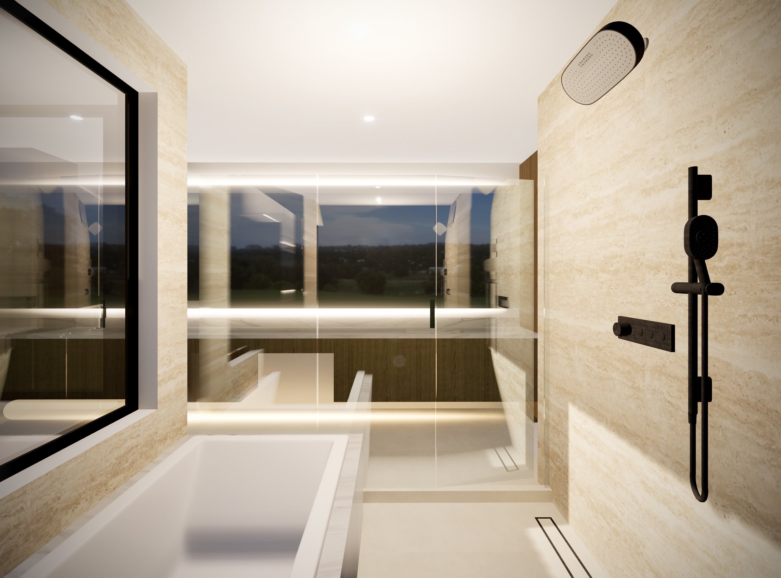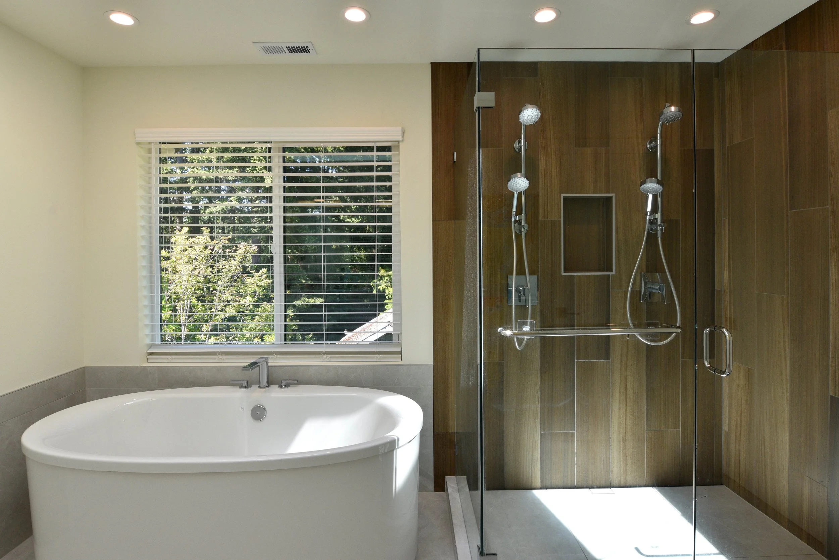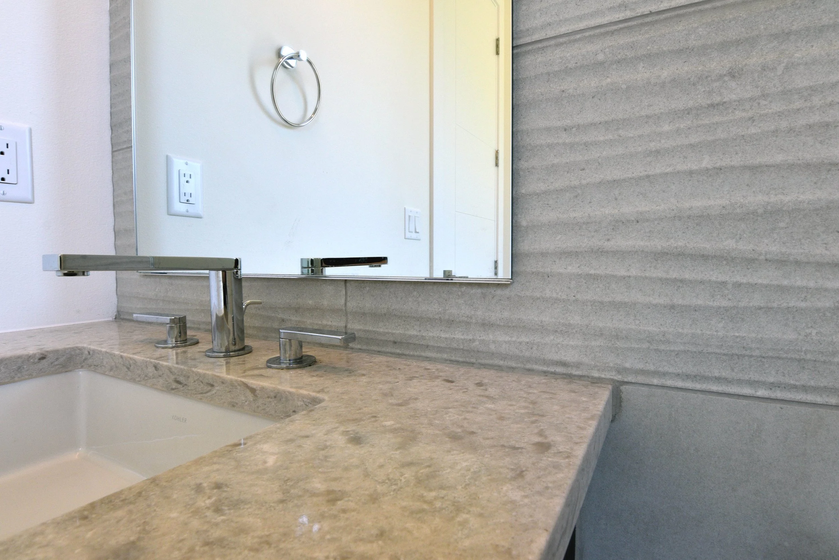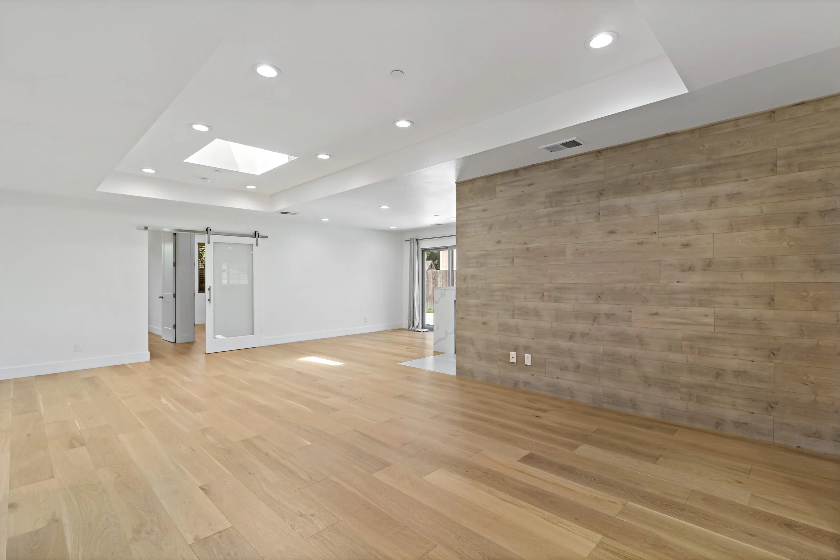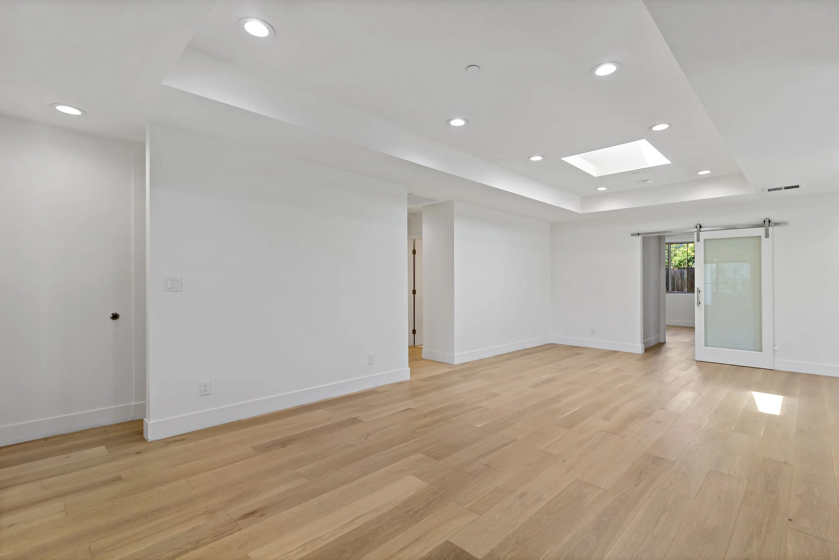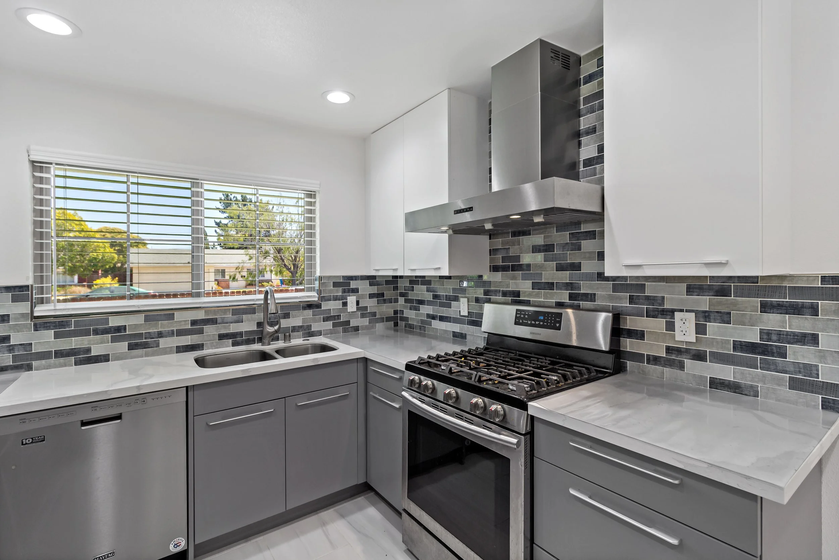For this new suburban home kitchen, we created a space with clean lines and a spacious design to suit our client's minimalist lifestyle. The neutral color scheme bathed the room in a calm, subdued light, enhancing its serene ambiance. The client’s love for tea was thoughtfully reflected in a dedicated tea area, providing a tranquil retreat for quiet moments. This approach ensured the kitchen exuded both elegance and personal style.
Kirkland
When it comes to designing a kitchen, visualizing your space, finishes, and fixtures can be a challenge. Our 3D renderings provided this client a realistic depiction of their kitchen, showcasing every detail from cabinetry and lighting to fixtures and finishes. We help them explore different configurations and see how various cabinetry styles or fixture placements will look in their space before making any commitments.
Moss Bay
For a new build, it’s challenging to visualize the space, finishes and fixture choices. Employing high-definition realistic 3D renderings, we presented two options: standalone vs drop-in bathtubs and horizontally stacked vs vertically stacked tiles, making it easier for clients to decide. Our immersive visualizations allowed the client to confidently make decisions, ensuring their new home exudes elegance and personal style.
Moss Bay 2
This project focused on redesigning a kitchen for our client who loves to cook and entertain guests, with a desire for an open floor plan and a low-maintenance design. We suggested removing a wall to create an open kitchen and integrated a neutral color palette of whites subtly highlighted with greens. High-quality, low-maintenance materials were chosen to keep the space both elegant and practical. The design includes space for an expanded range and a dual oven, catering to the client’s cooking needs while maintaining a sleek, modern aesthetic
Rucker
This project involved designing two modern bathrooms, each tailored to our client’s desire for unique style. The first bathroom was crafted to reflect a harmonious balance with nature, featuring light gray marble-look floor tiles and wood-look wall tiles in the shower, blending natural textures with contemporary design. The second bathroom embraces clean, straight lines with a simple yet elegant design, highlighted by rectangular lighting that enhances its minimalist aesthetic.
Jocelyn
The ranch-style house was fully remodeled, with a reconfigured layout that opened up into a spacious floor plan. This included expanding by 700 sqft to accommodate two new suites, relocating the kitchen, and renovating the bathrooms. A tray ceiling and skylight were added to the great room, enhancing its openness and brightness.
